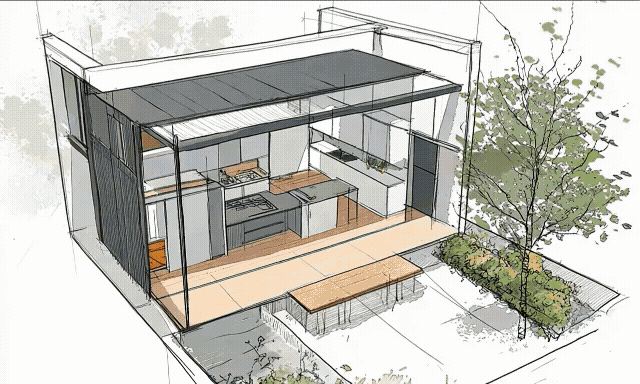top of page
Package A1
Your Ideal, Economical Solution
Loading Homie AI Agent
Homie AI Agent is here to help you plan your dream ADU...
Floor Area: 348 sf, Studio
+
+
Bedroom+Kitchen+Living
304 sq.ft
Bathroom
44 sq.ft
SayHomee A1 offers an affordable, efficient, and high-quality solution for creating your ideal ADU. Choose from pre-designed plans or customize your own with optional high-quality finish materials and a tasteful selection of styles from trusted suppliers. This model combines flexibility, style, and functionality to deliver a comfortable, spacious living experience—tailored to your needs and budget. SayHomee A1 makes it easy to bring your vision to life without compromising on quality.
Dimensioned plans:
Download Flyer(PDF)

bottom of page



.png)

