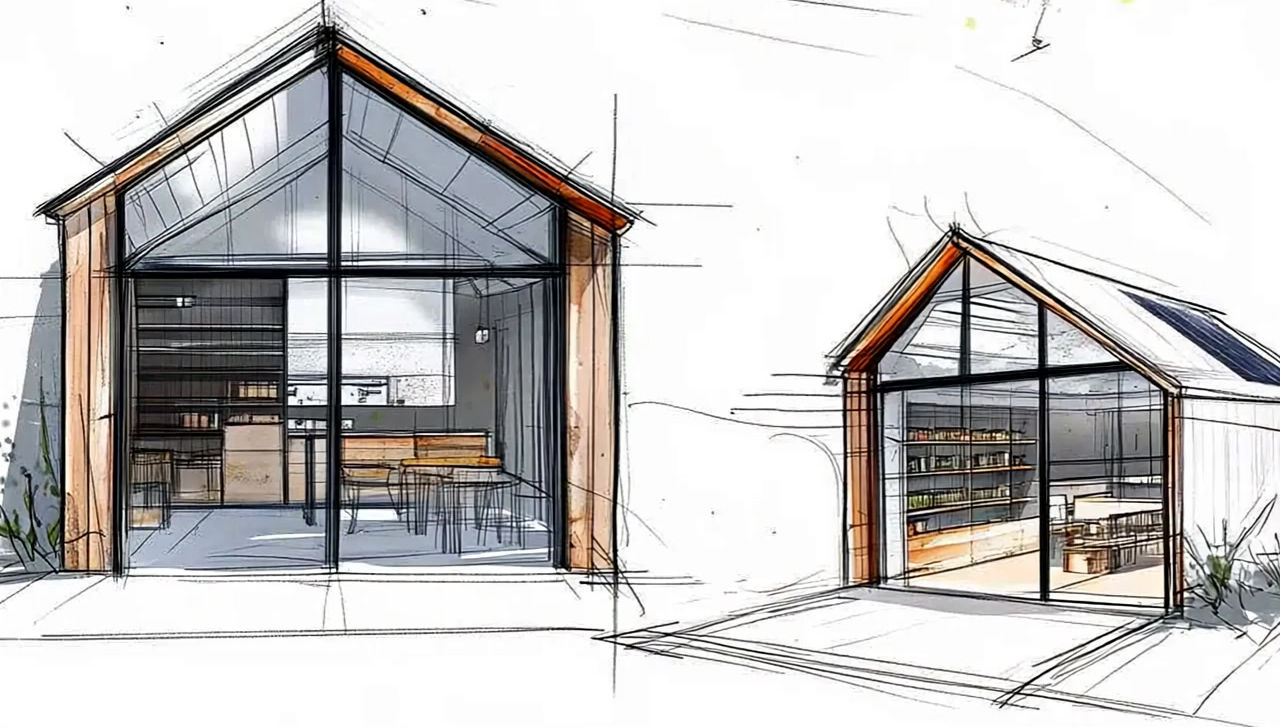Package C3
The Ultimate ADU Experience
Loading Homie AI Agent
Homie AI Agent is here to help you plan your dream ADU...
Floor Area: 1000 sf, 2 Bedroom 2 Bathroom
+
Bedroom 1
220 sq.ft
+
Bedroom 2
210 sq.ft
Kitchen
174 sq.ft
Living Room
176 sq.ft
Study
176 sq.ft
The inspiration for this design is to consider how to maximize the rental value of ADU. It can be seen that the room is composed of two bedrooms, a kitchen, a living room and an office. There is a bedroom on each side of the house. Among them, the office is near a bedroom on the left. The other bedroom on the right is close to the kitchen and living room. The design takes into account the future transformation of ADU into two independent residents. By turning the office on the left into a kitchen, it can be turned into another independent living unit. The conditions for major changes are retained.
Dimensioned plans:
Download Flyer(PDF)





.png)
